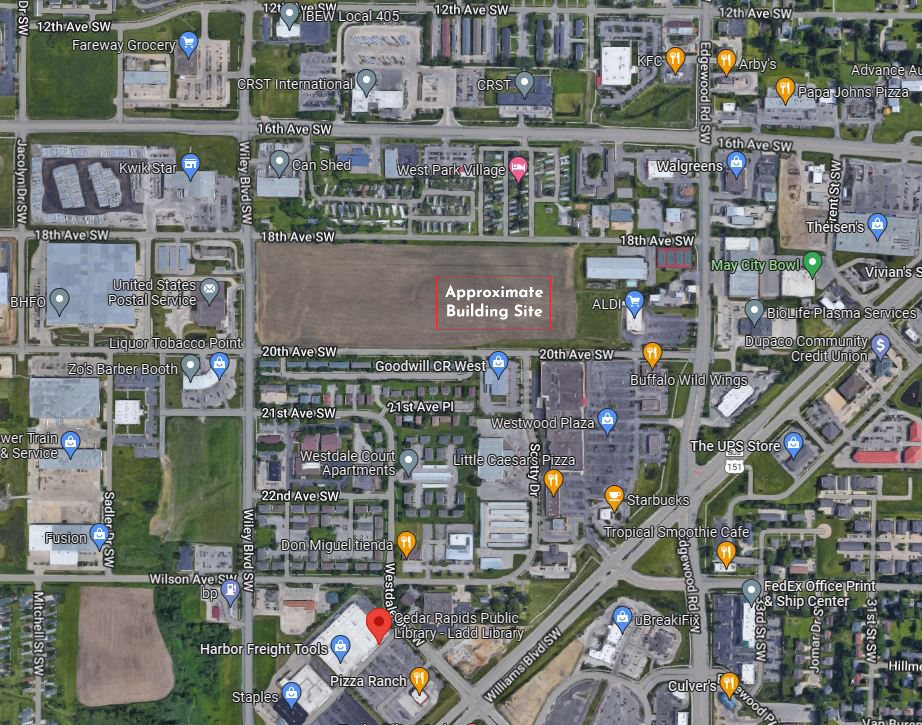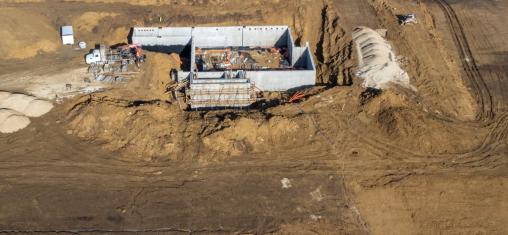The new Westside Library will be a bustling community hub, offering a larger selection of materials, more spaces to gather and connect, dedicated children’s program space, and more.
Thanks to a generous gift made to the Library Foundation in 2020, the library is building a permanent Westside Library to replace the current Ladd Library, which is in a leased facility. The Foundation secured land for the project near the corner of Wiley Blvd and 20th Avenue SW, within walking distance of the current Ladd Library. The site will be developed to include a new City Park, making it a destination for the entire community to enjoy.

Request a Speaker
The library is seeking opportunities to share information about the Westside Library Project with book clubs, fraternal organizations, or other local groups. If you would like to help us spread the word about this project by hosting us as a speaker, please click the button and complete the form.
News & Updates
Cedar Rapids Public Library Foundation Partners with Lion Bridge Brewing Company to Celebrate Westside Library
March 26, 2025 – The Cedar Rapids Public Library Foundation and Lion Bridge Brewing Company have partnered to release Library Lager, a specialty limited-release beer, in celebration of the Westside Library project and National Library Week.&nb

Construction Continues on Westside Library
Jan. 9, 2025 – Construction continues on the Westside Library as we enter 2025, and winter weather is fully upon us. Weather plays a critical role this time of year, and the project team is monitoring and adjusting work accordingly.
Westside Library Construction Underway
Nov. 14, 2024 – The library hosted the official Westside Library Goundbreaking Ceremony on Friday, Oct. 18. The event was attended by over 100 community members.
Frequently Asked Questions
The project committee and architects are designing a welcoming, accessible library that fits the neighborhood and the community it serves.
The new library will include:
-
Square footage will increase from 28,405 sf to nearly 40,000 sf.
-
Increased space for library materials, including specific children’s and young adult/teen sections. The current library has no distinction between sections.
-
More meeting rooms and community spaces for the public and for special events. The current library has only one community space and two small study rooms.
-
Additional and better designed space for the Opportunity Center and library partners to provide services.
-
Increased accessibility for ease of use. The new Westside Library will include two entrances with accessible parking easily available, as well as connection to walking trails and sidewalks for pedestrian traffic.
The library will be built alongside a new City park, creating a welcoming environment for all who live, work, and play in the area.
The new library will be located near the corner of 20th Avenue SW and Wiley Blvd. SW. It will be walkable from the current Ladd Library location.
Construction is currently underway for the new library. Grand opening is anticipated to be in the fall of 2026.
OPN Architects have been hired to lead this project and are working with Library Trustees, staff, and key stakeholders to ensure a quality building process. Public input is critical to the project. Opportunities for feedback and community input sessions have been held throughout the design phase. Stay connected to the library through our website and social media for updates.
The City is completing a planning process to develop a concept plan for the park area. This exciting project spans approximately 6 acres and represents a collaborative effort between the City and the Library. The City has hired Genus Landscape Architects to help complete the Plan. Learn more: https://www.cedar-rapids.org/residents/parks_and_recreation/westside_library_park.php



